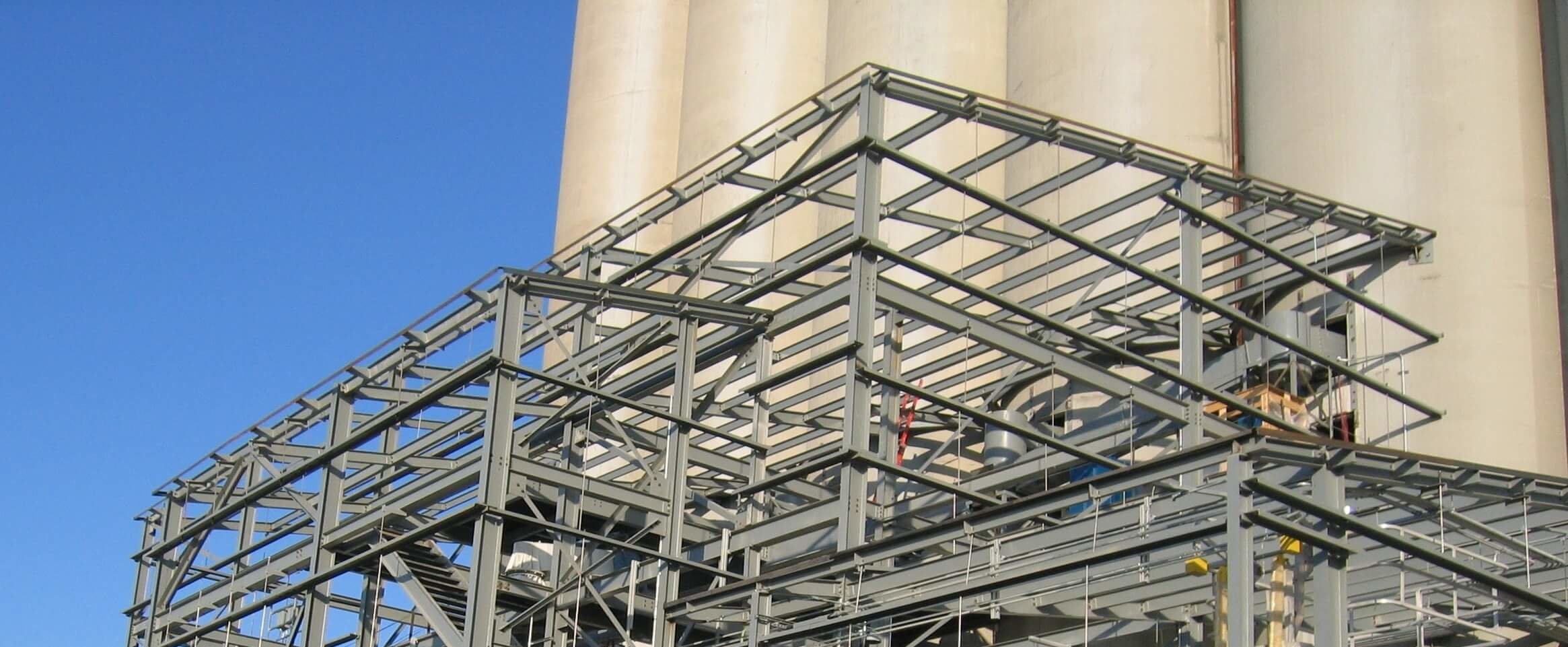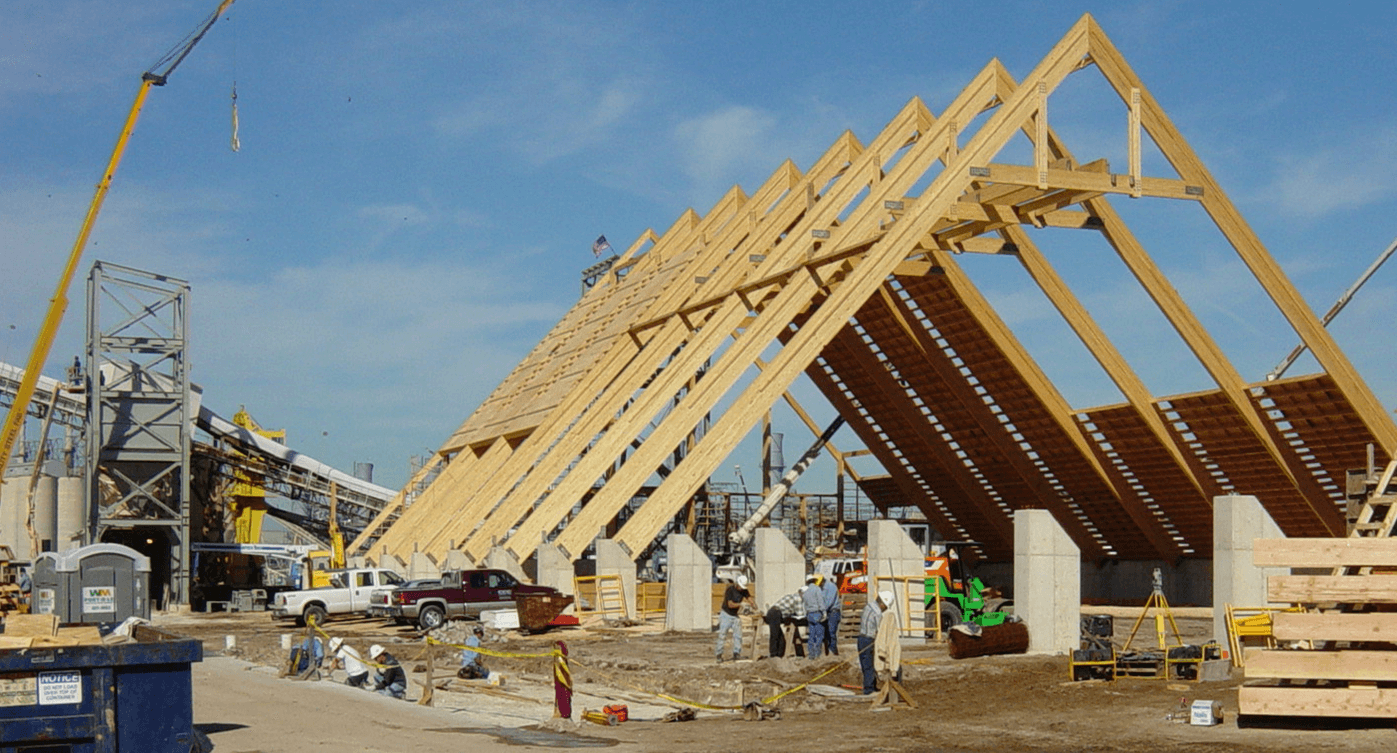
Lafarge – Cement Import Facility Design
Matrix PDM Engineering worked with the client for conceptual, preliminary and final design on a cement import facility featuring four bolted steel silos on pile foundations with 6,000 tons of storage capacity.
Located on a 6.8 acre site, this facility handles cement and other bulk materials for distribution by truck to local clients in the Brooklyn and Long Island area.
A 600 tph pneumatic barge receiving system transfers cement from self-unloading barges to a filter-receiver for air slide distribution into the tanks. The automated dual 450 tph truck loading stations include scales, conveying equipment, a pneumatic ticket delivery system, dust collection, and spouts for rapid loading of cement trucks. Separate hatch cover stations keep truck time on the scales to a minimum. Office space, a control room, and a break room make up the service facilities.
The project objectives were met despite the constraint of having the existing aggregate facility, also located on the property, in operation throughout the construction period.
Scope of Work
- Conceptual, preliminary, and final design
- Barge receiving system
- Automated dual truck loading stations
- Scales
- Pneumatic ticket delivery system
- Dust collection
- Spouts designed for rapid loading of cement trucks

